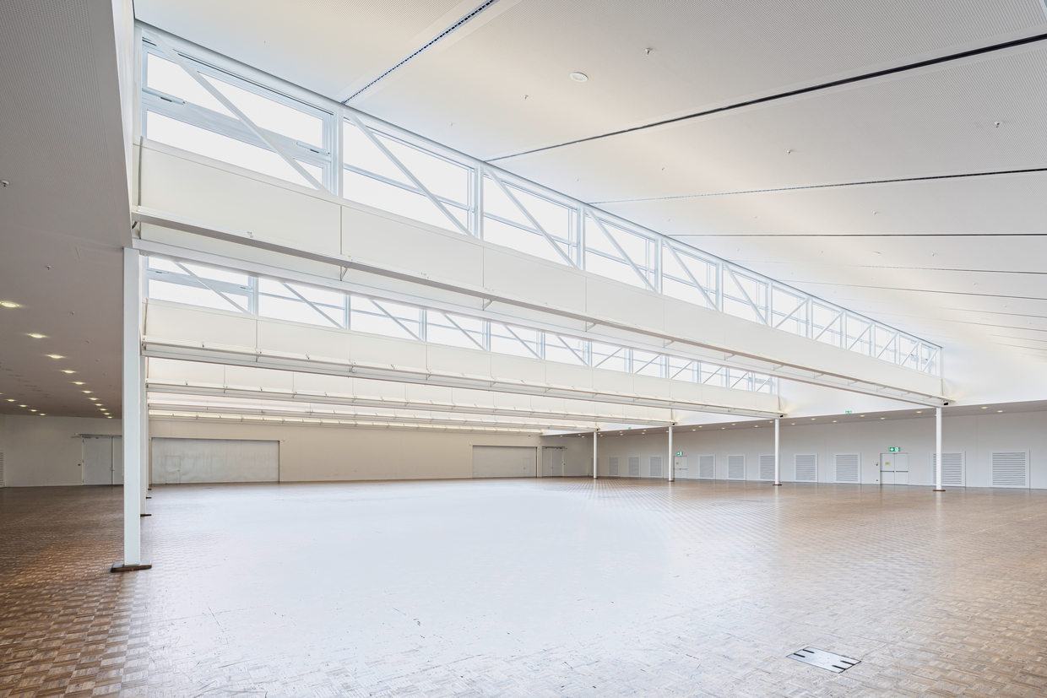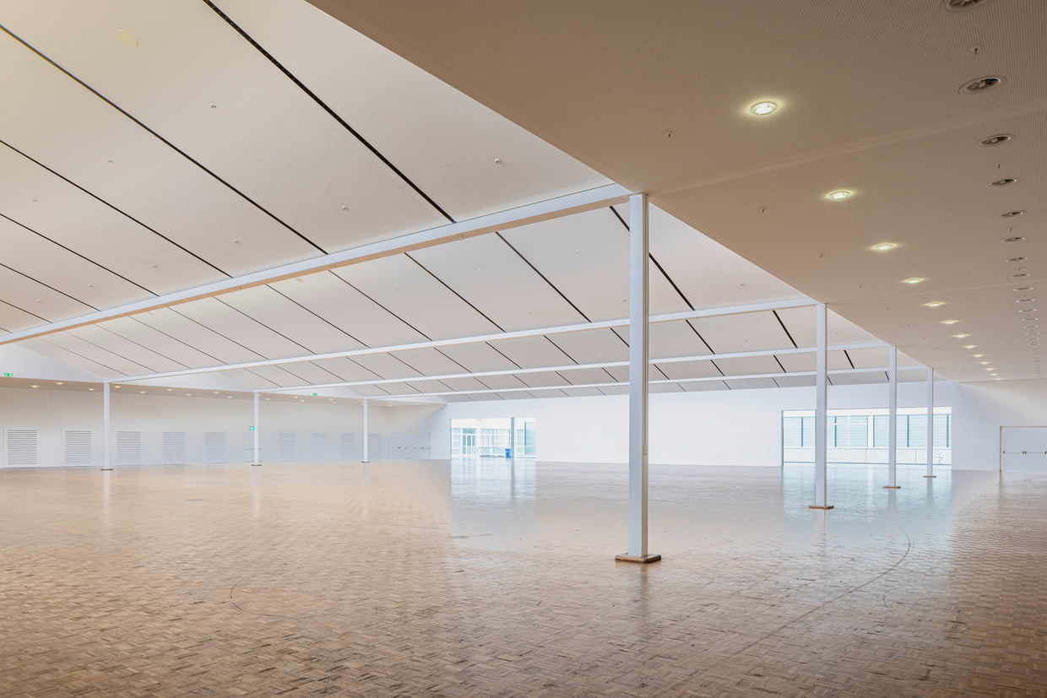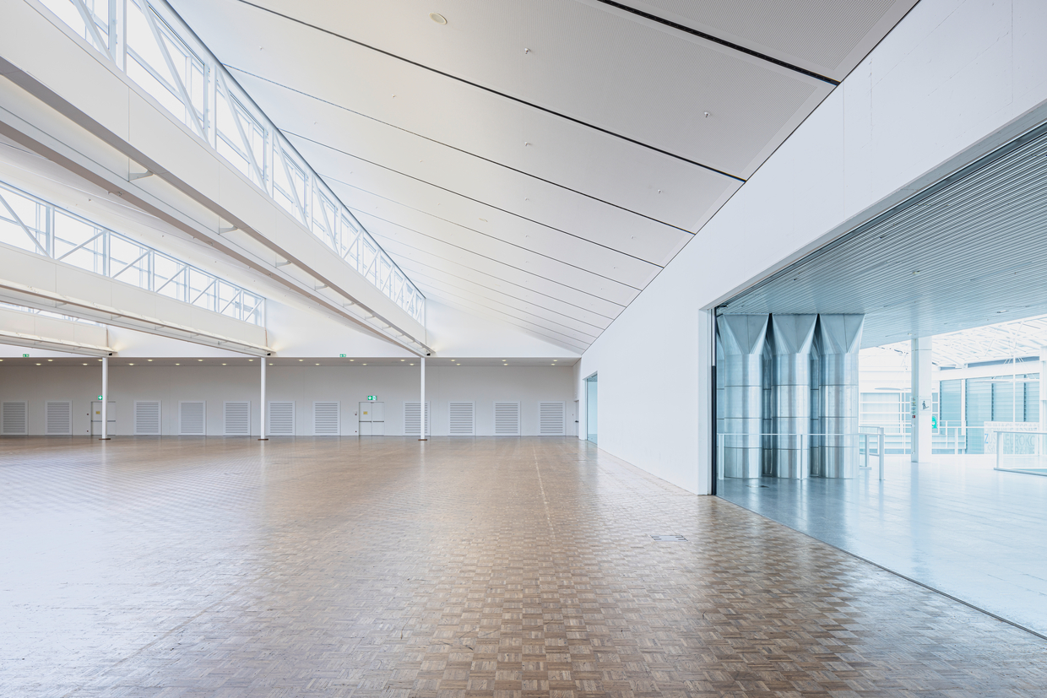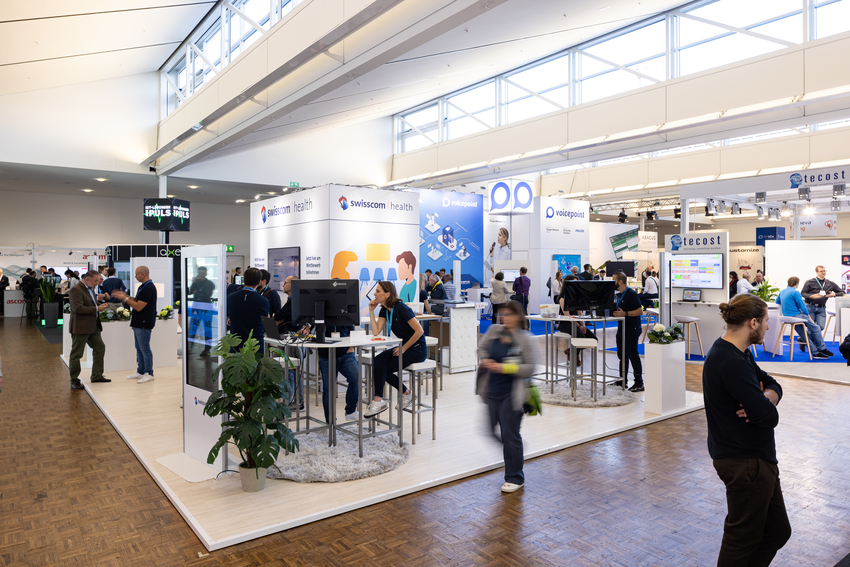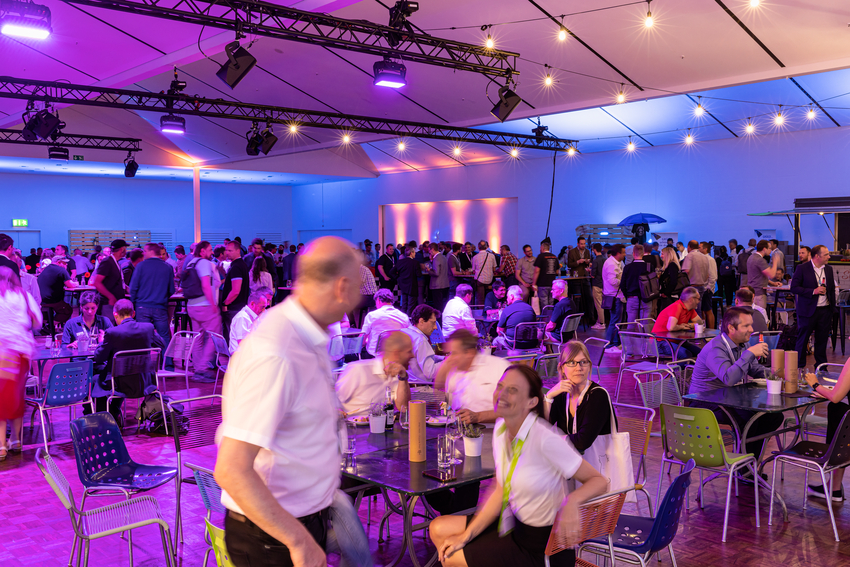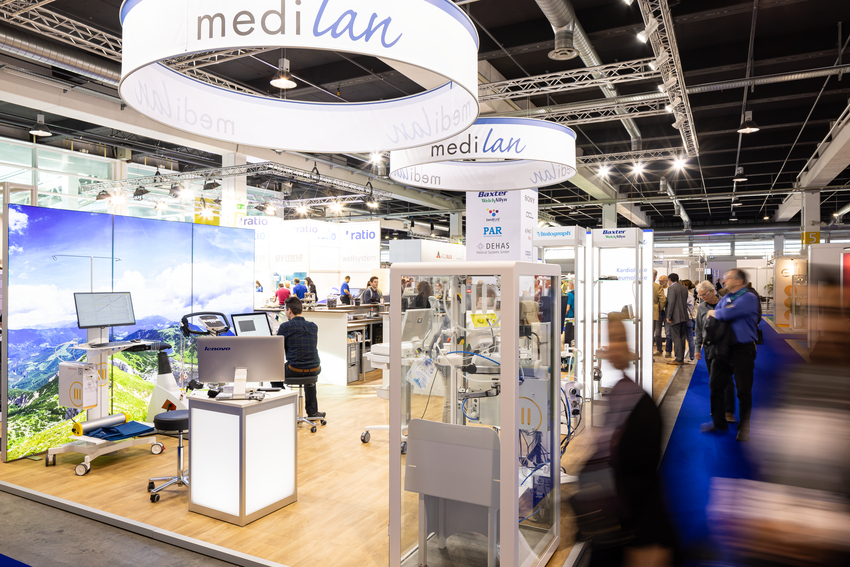Elegant Hall 7 has a parquet floor and daylight, and the windows can be darkened if required. These atmospheric rooms are used for trade fairs, exhibitions, general meetings, congresses, presentations and festive occasions. The adjacent K6-K7 rooms can be rented as additional conference and side rooms.
Hall 7 has the “Amarillo” restaurant which seats 200. It has a covered terrace and is highly versatile in use.
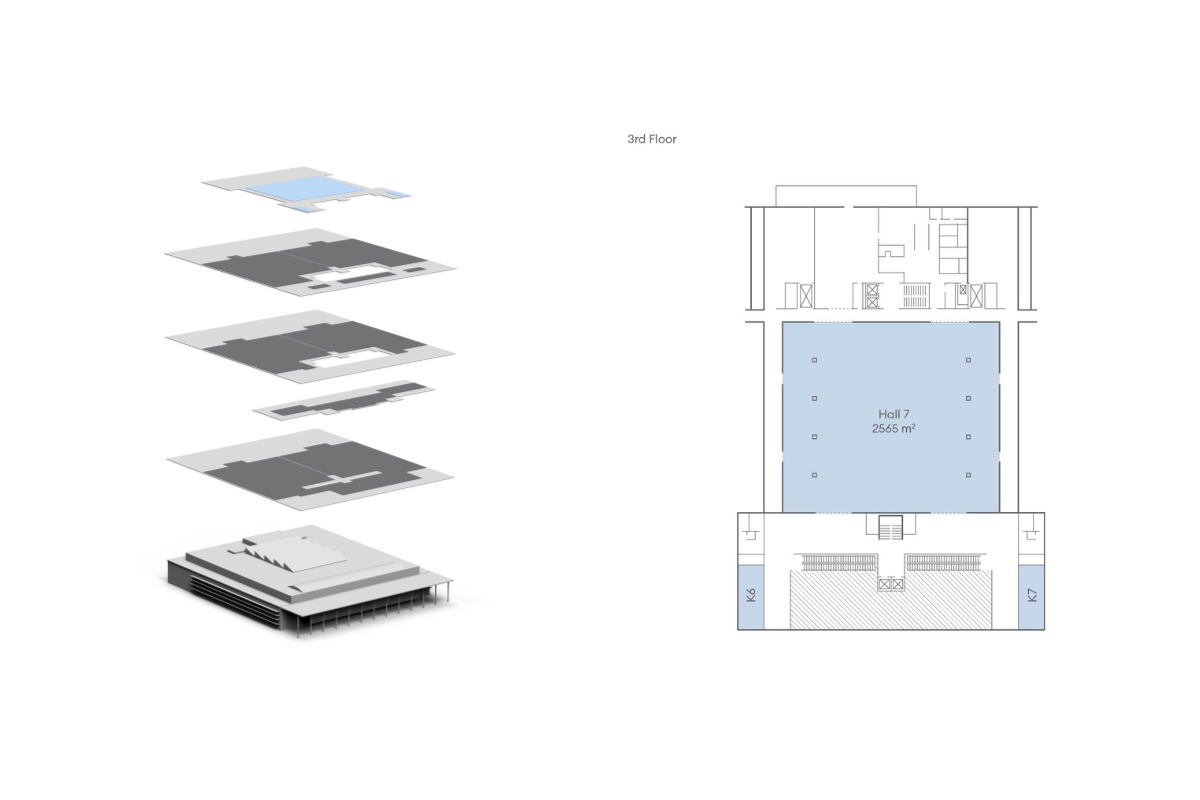
-
More information about the halls
Eyebolt height 4.90 m
Service grid: 1 connection per 100 m²
Goods lift: 3 x 6 m; height 3.50 m; 8.6 t load capacity
Service connections: Floor sockets for power, water, telephone and internet
-
Restaurants
“Amarillo”, 200 seats
-
Other rooms
Conference rooms K6 and K7
