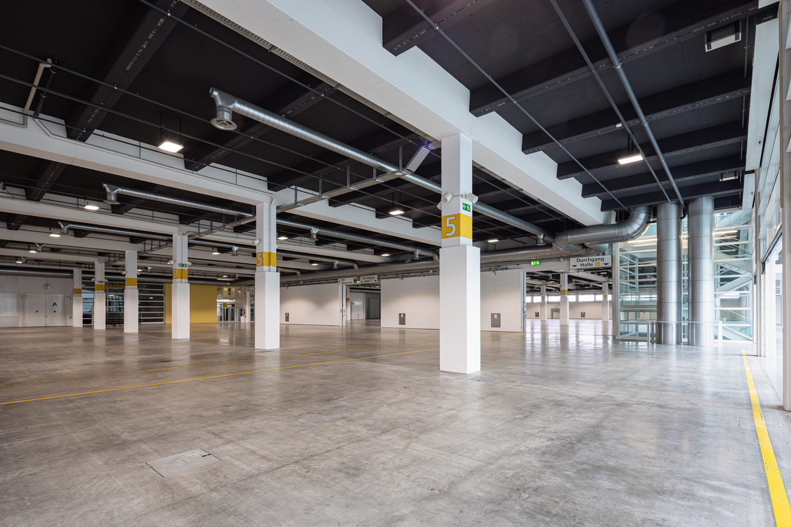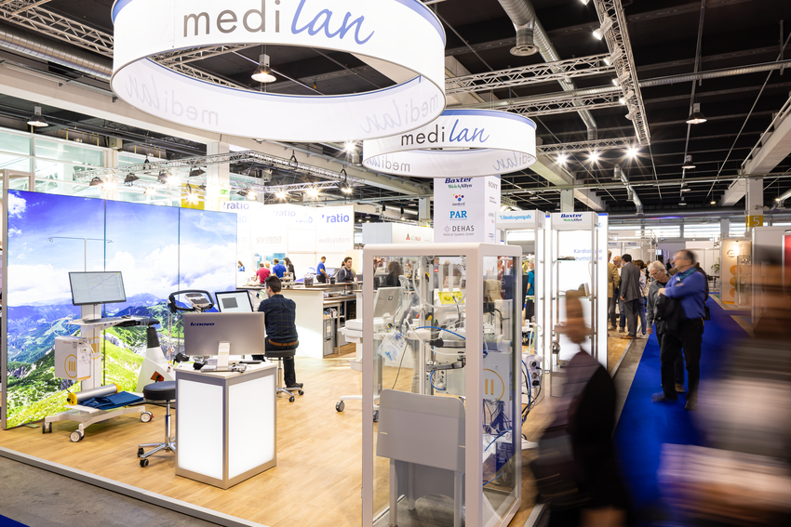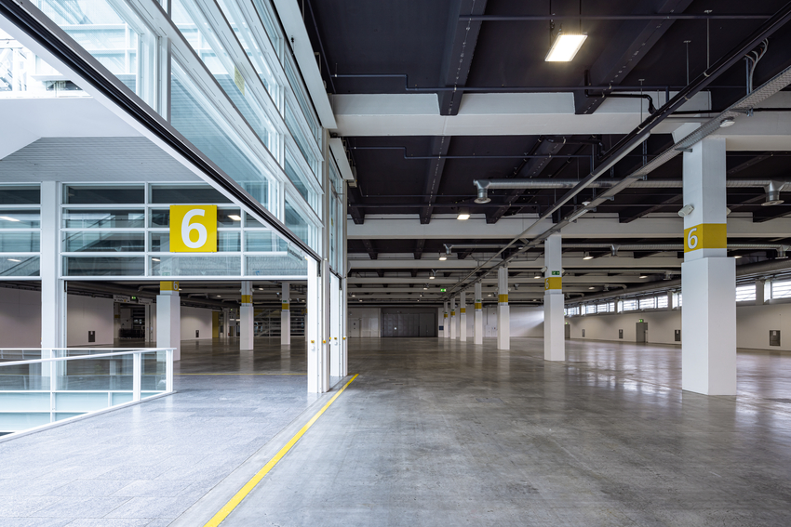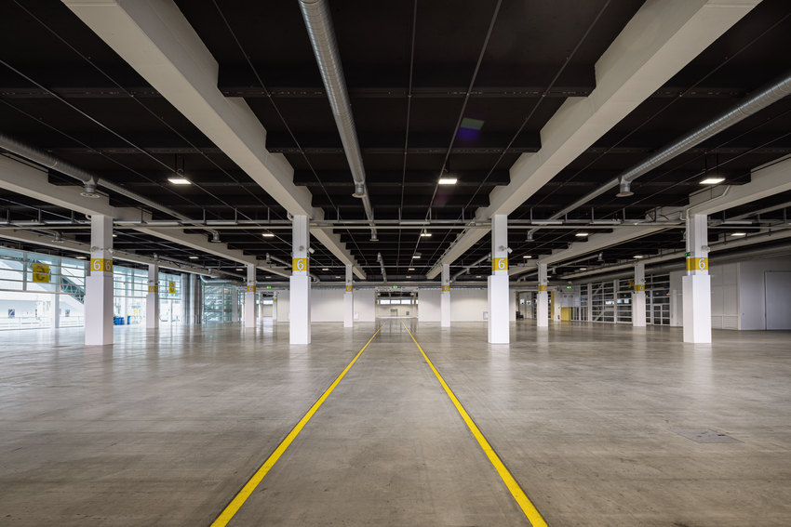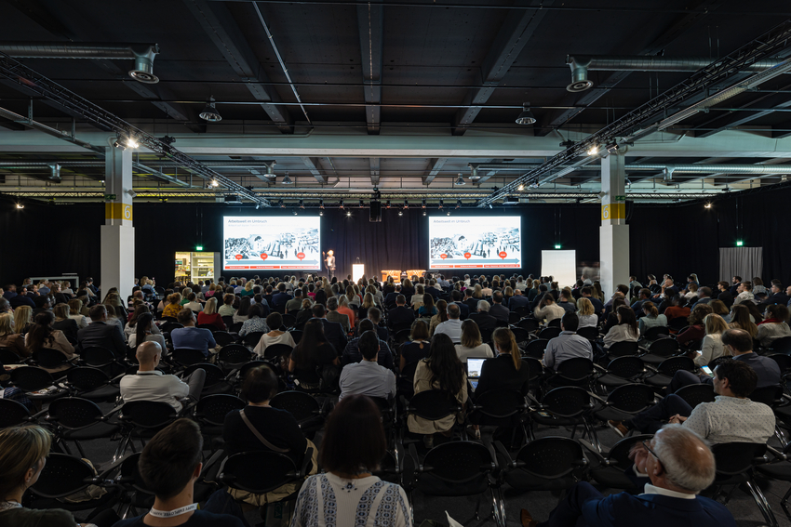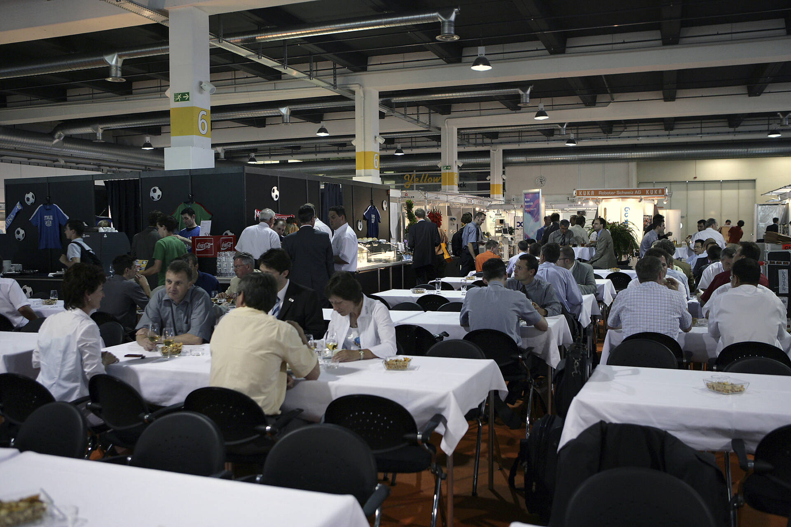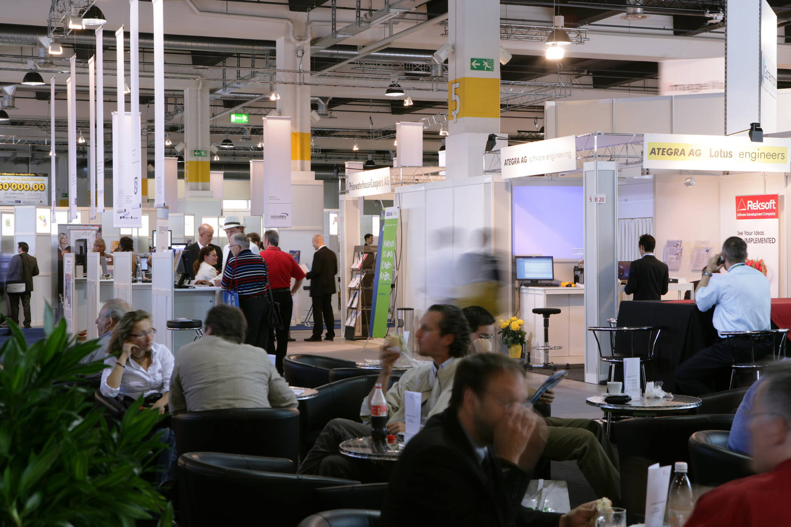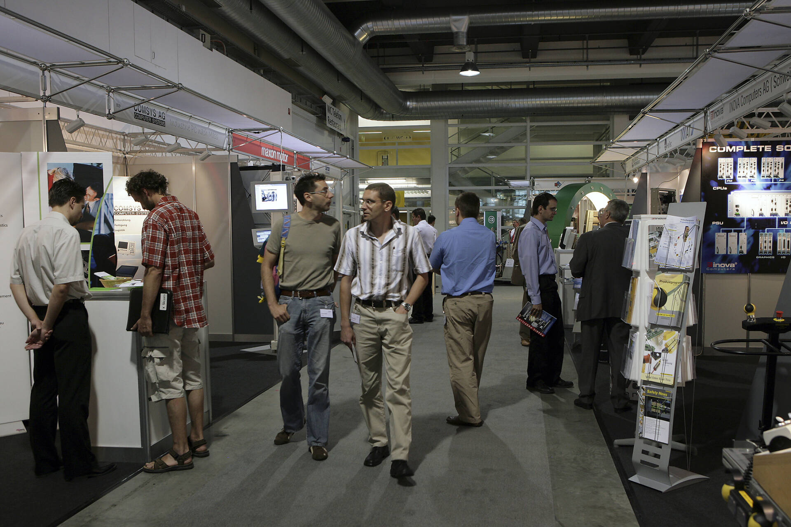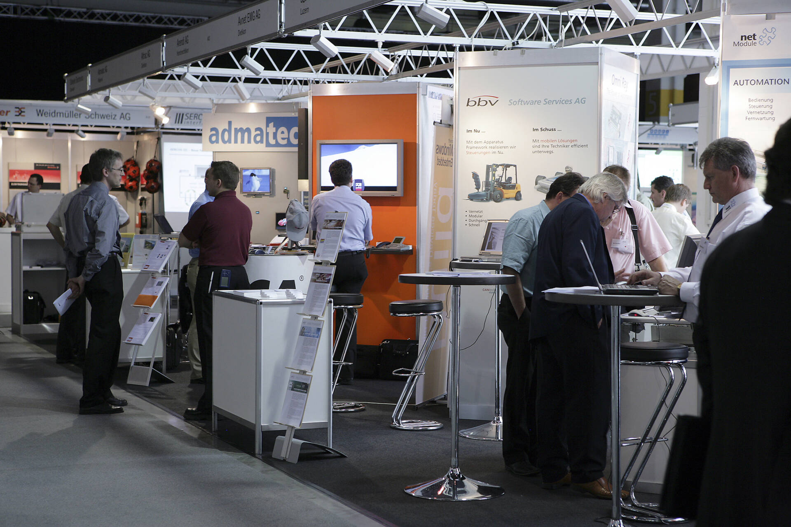Halls 5 and 6 are accessed via escalator or passenger lift. Loading ramps allow the exhibits to be transported directly into the halls by any type of vehicle, from cars to semitrailer trucks. Spaces K1-K5, located on the same level, may be used as conference rooms or ancillary accommodation.
Visitors to Halls 5 and 6 may wish to dine and unwind at the 180-seat Yellow restaurant or the 70-seat snack bar of the same name.
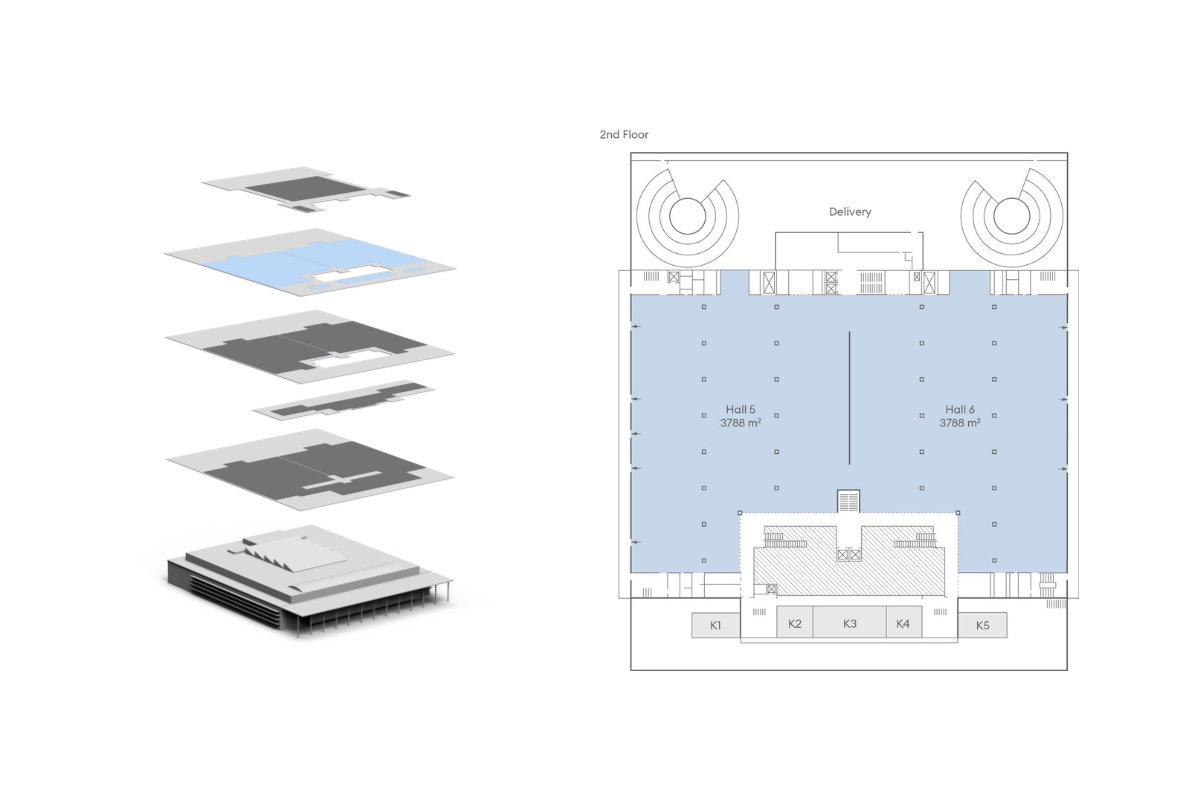
-
More information about the halls
Eyebolt height: 6.70 m
Trafficability: Lkw, 40 t
Service grid: 1 Medienpunkt pro 45 – 50 m²
Goods lift: 3 x 6 m; height 3.50 m, 8.6 t load capacity
Door height: 4.50 m
Service connections: Floor sockets for power, water, telephone and internet
-
Restaurants
“Yellow”, 180 seats
Snackbar “Yellow”, 70 seats -
Other rooms
K1 – K5
